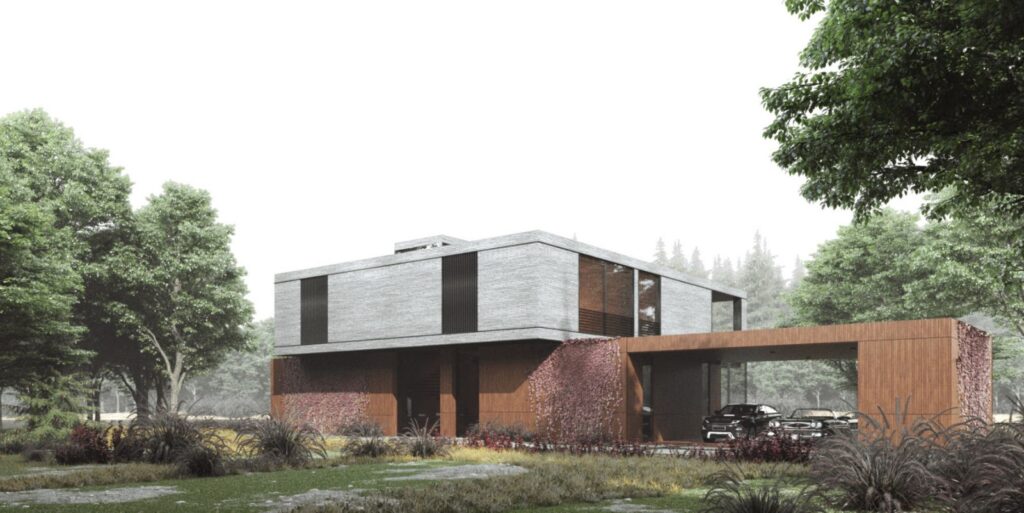Portfolio

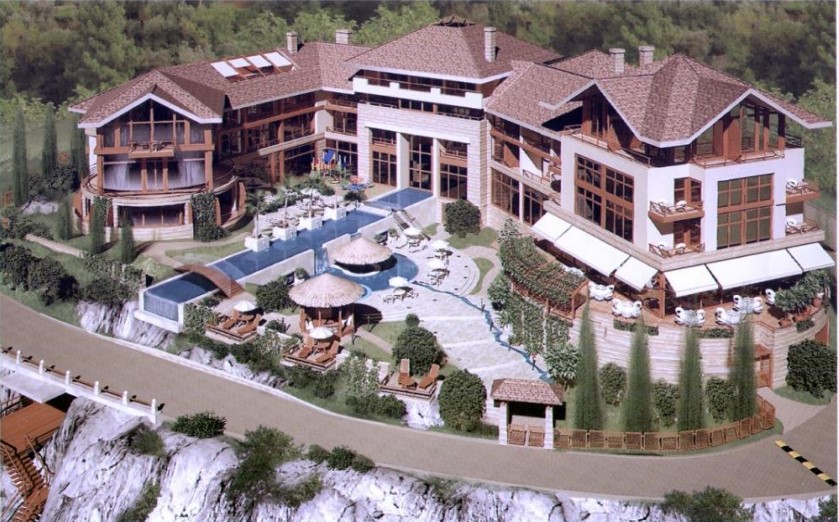
Hotel located in a seismically active region.
Hotel:
Individually designed hotel.
Warehouse:
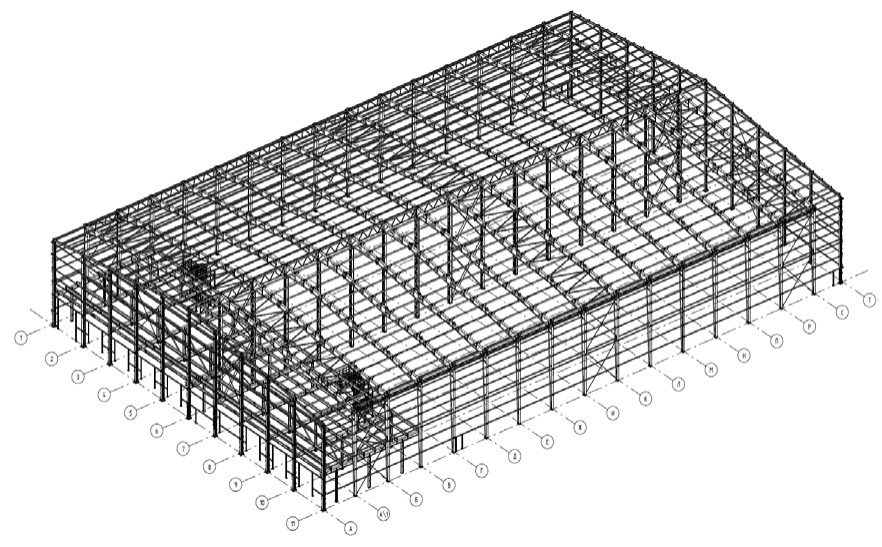
6500 sq.m. warehouse
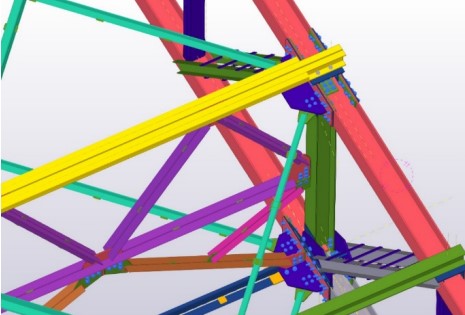

Leroy Merlin shopping mall:
Shopping mall with total area of 17 000 sq.
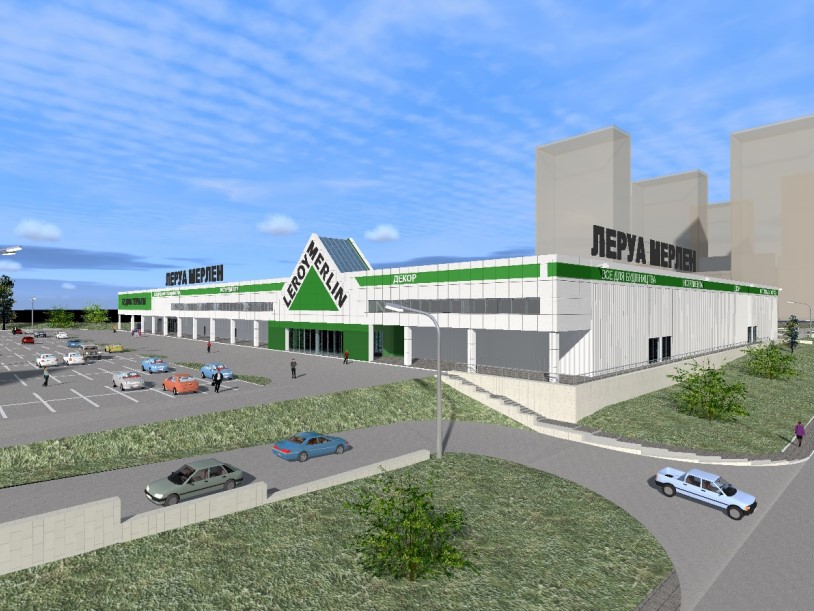
Shopping mall. Whole building consists of steel frames. Steel columns and trusses with span of 24m. Pile foundation. Retaining walls around the parking space.
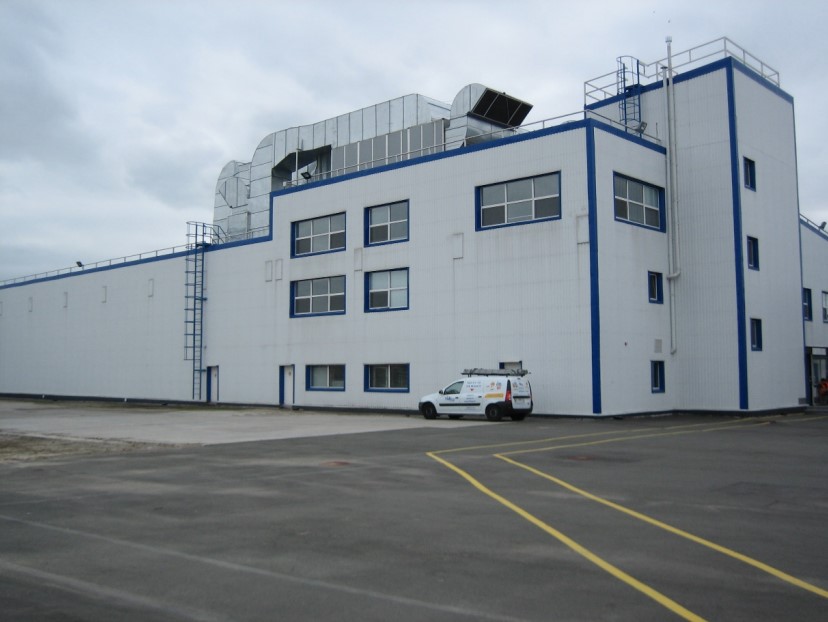
Existing factory extension. Frame consists of steel columns and trusses adjacent to the existing structures.
Procter & gamble: extension for the existing factory.
Total area of the extension is 2400 sq. m.
Hotel
3-storey hotel with total area of 3200 sq. m.

Reinforced concrete columns and beams. Prefabricated reinforced concrete hollow slabs.
Timber for roof structures. Steel sections for external architectural elements.
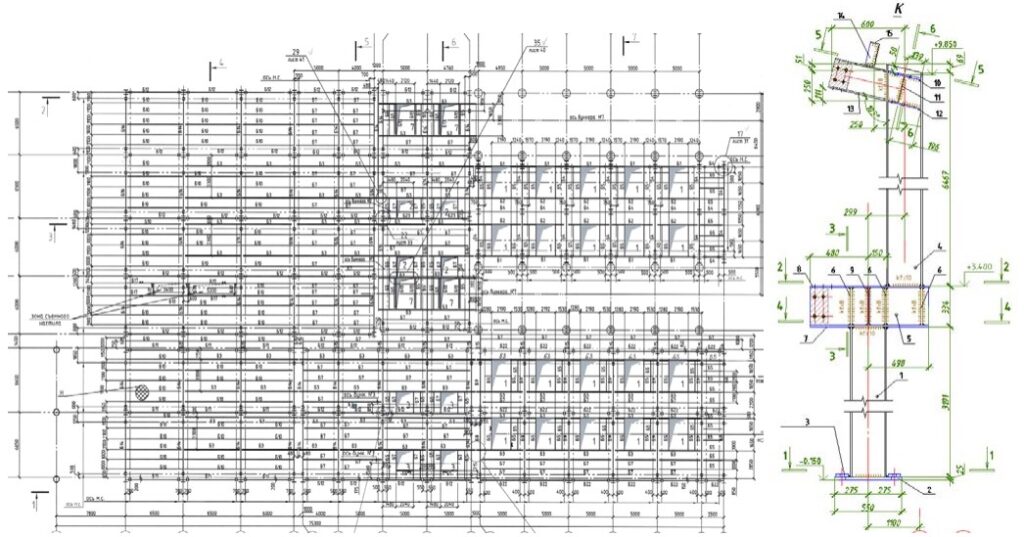
Coal-loading complex
3-storey steel industrial building with total area of 10000 sq. m.
2-storey office building.
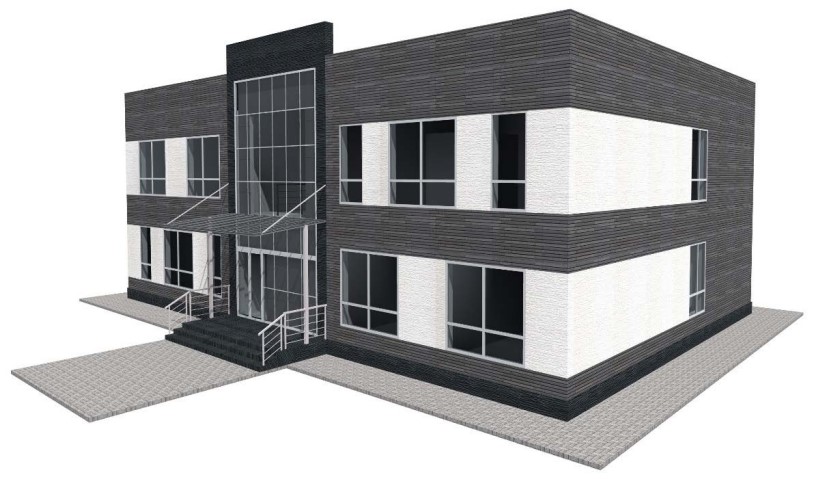
All structures are light gauge steel
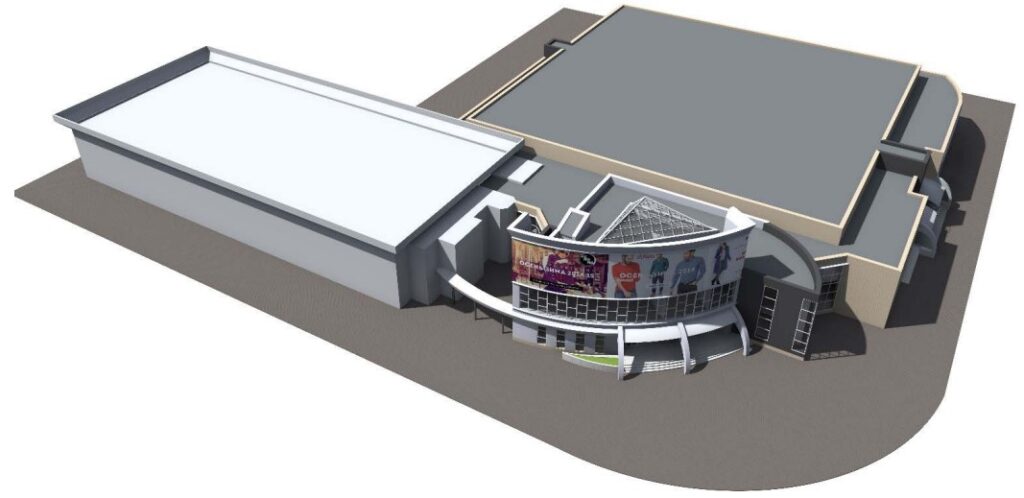
Steel columns and beams. Steel trusses for the roof system. Floor slab cast-in-place concrete
with metal deck. Reinforced concrete diaphragms.
